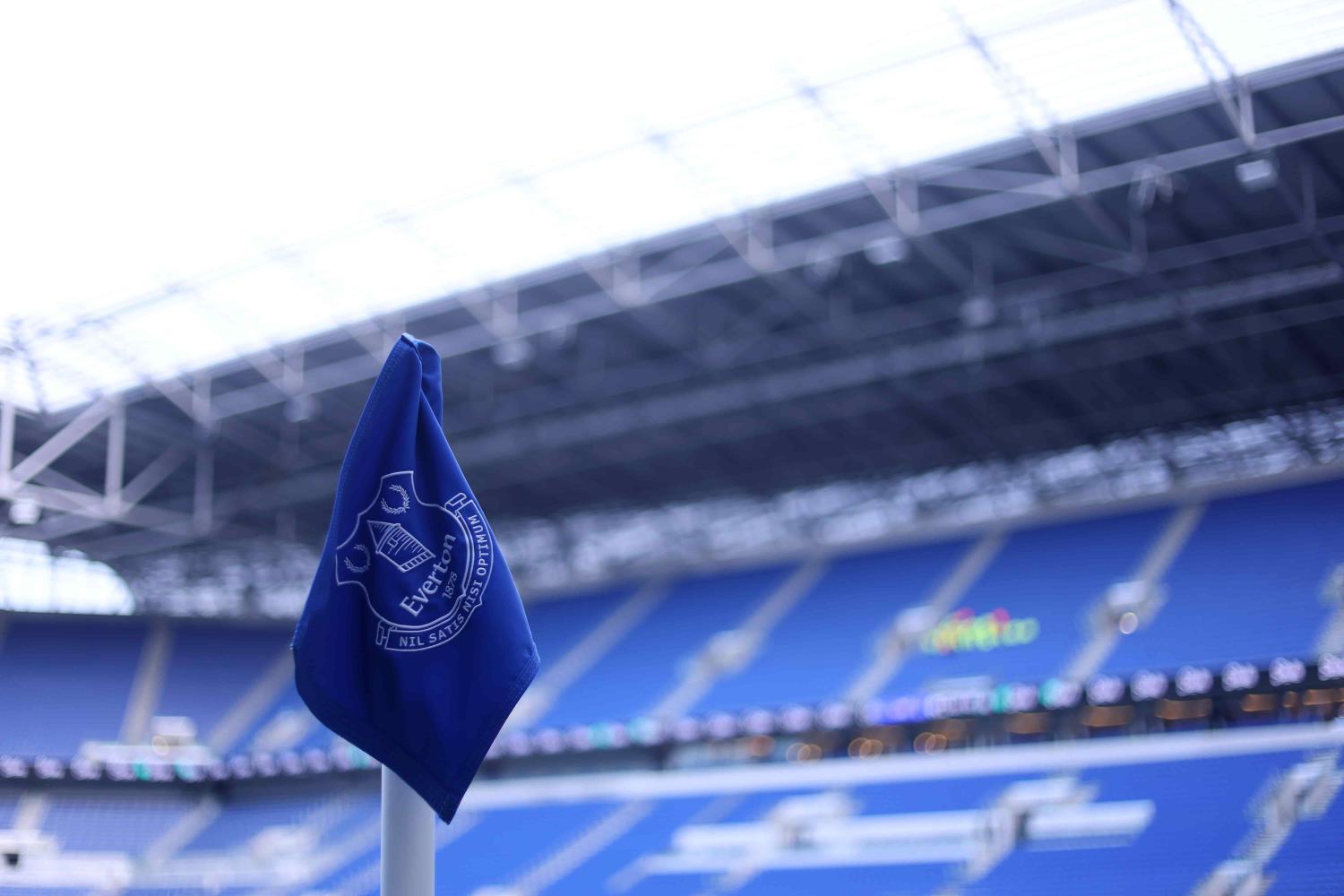FANS COMMENT
Rebuilding Goodison
The financial investment would flow from the supporters (both those who attend games and the many who don't), through the long-term business plan, without relying on either ‘sugar daddies’ or public sector hand-outs.
Like others, I have argued for this approach on many occasions over recent years (based on experience of successful stadium developments elsewhere). The following is a short extract from a long illustrated paper, which I circulated to friends and colleagues in January. It assumes that Everton require an initial capacity of at least 48,000 (which would then be the minimum to be maintained through subsequent building phases), with the potential to expand this to an ultimate figure of 72,000. The options described below have been evaluated with these standards and figures in mind.
1. The ‘minimum option’
No change is not an option, but the first suggestion explores what can be achieved within the present footprint. It includes the car park behind the Park End Stand. It also includes Bullens Road, although this option does not require the demolition of any properties. Three tiers of ‘sky-boxes’ are proposed at the back of the Upper Bullens Stand and spanning the Gwladys Street stand, the latter sufficiently far forward to avoid further overshadowing of the street behind. These ‘sky-boxes’ would be part of a new roof structure that would eliminate the obstructed views from the upper tiers. The lower tiers would be reconfigured to remove the worst of the obstructed views without detracting from the valuable historic character of Archibald Leitch’s designs.
Thus restored and extended upwards, the Gwladys Street and Bullens Road stands could gain iconic status in world football and could be a fitting home to an International Museum of Stadium Design.
A new Upper Park End would be the maximum possible on the site, estimated at 7,000 assuming enhanced ‘premium’ space standards. Allowing for 2,000 seats in the Gwladys Street and Bullens Road sky boxes but a loss of 1,000 seats in the re-design of the lower tiers, this would give a total capacity of 48,000.
A well-designed new Park Stand would be an appropriate immediate response to the building of the ‘New Anfield’ and could incorporate car parking (possibly a weekday park-and-ride facility) and commercial activity, with a landmark tower (possibly a hotel) on the corner of Walton Lane. It would be financed directly from the extra season tickets and lounge accommodation, on the reasonable assumption that there is a demonstrable demand for 8,000 extra (unobstructed and premium quality) seats at Goodison.
2. The ‘arcade option’
This is an expansion of the ‘minimum’ solution, which includes forming an ‘arcade’ over Goodison Road, allowing a re-building of the Main Stand to improve seating space standards, lounges and other facilities, and to remove obstructed views. The capacity would rise to 52,000, with more than half of these at the ‘premium’ standard. Building over the full width of Bullens Road would allow for improved facilities and would require the demolition of 13 houses (7 on Muriel Street and 4 on Diana Street).
3. The ‘south-east corner option’
This includes new stands above and behind the present Bullens Road and Park End Stands, with ‘sky boxes’ above Gwladys Street, a commercial tower on the corner of Walton Lane and car parking under the new Park End Stand. The school could be redesigned around an enclosed garden and enjoy a ‘partnership’ with some of the stadium facilities. Bullens Road would be widened and moved eastwards, requiring the demolition of 40 terraced houses. The capacity would be 55,000
4. The ‘horseshoe option’
This is the maximum proposed expansion of the stadium site, with the main stand being reconstructed in scale with the new Park End and Bullens Road stands. It allows for long-term consolidation of the surrounding streets and the removal of future uncertainty and consequent blight. The total number of terraced houses to be demolished is 70. The new capacity would be 63,000.
5. The ‘maximum option’
This is a development of the ‘horseshoe’ to include a sliding roof and extra side tiers over arcades, bringing the capacity up to 72,000. This could be the best football ground in the world, and it would incorporate important elements of the historic character of Goodison. It may be a dream, but it is not unrealistic, if embedded within a consistent long-term plan with many phases.
"Fans Comment" articles are submitted by outside contributors to ToffeeWeb. The views contained therein may not correspond with those of the site owners. Editorial policy










